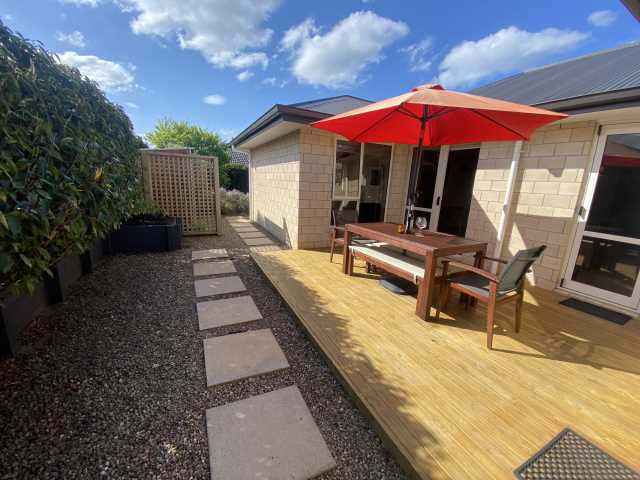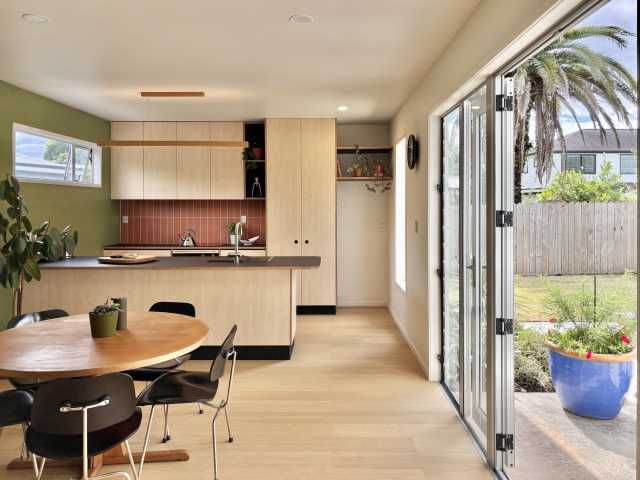Listing Reference #4521 . Listed: 14 Jul 2025
You need to be logged in to contact the property owner.
If you already have an account please login here. Otherwise click here to register.
Set amongst the rural backdrop of Ngāhinapōuri, the 350m² Mangahia Residence is a bold architectural build by Coventry Designer Homes — crafted to stand out in every detail.
Currently under construction, this home features kiln-dried Italian brick imported directly from Italy, paired with premium JSC Vertical Weatherboard Cladding in TMT Taxon — a thermally modified timber selected for its rich tone, durability, and stability.
Inside, a globally award-winning Robin Caudwell kitchen sets the tone for refined living, complemented by a glass wine cellar, butler’s pantry, and a curated Italian-themed interior that blends classic European elegance with modern flair.
Expansive glazing, clean lines, and timeless materiality bring everything together — a seamless expression of rural luxury and architectural ambition.
Following the legacy of our award-winning Orchardist project, Mangahia is another example of the craftsmanship, quality, and vision behind every Coventry Designer Homes build.
Completion due late 2025.
Mangahia Residence – Specifications
Size & Layout
• 350m² bespoke architectural home
• 4 bedrooms
• 2.5 bathrooms
• 2 living areas
• Dedicated home office
• Architecturally designed glass-enclosed wine cellar, finished in cedar and TMT Taxon with ambient LED lighting — a centrepiece for collectors and entertainers
• Butler’s pantry
• Oversized triple car garage with internal access
Exterior
• Kiln-dried Italian brick (imported from Italy)
• JSC TMT Taxon vertical weatherboard cladding
• 6 architectural skylights strategically placed for natural light and visual impact
• Outdoor kitchen with built-in BBQ and prep area
• Luxury outdoor EF5000 gas fireplace for resort-style entertaining
• Louvred portico above outdoor living area for all-weather dining and shade control
• 200m² of premium Kwila decking, seamlessly connecting indoor and outdoor living
• Premium landscaping package (designer-spec)
Interior
• Globally award-winning Robin Caudwell kitchen
• Italian-styled coffered ceiling in kitchen, adding classic elegance and visual depth
• Custom bespoke cabinetry throughout, designed to elevate every space
• Italian-themed interior design
• MDF raking ceilings with decorative U-shaped box beams
• Engineered oak flooring
• Large-format European tiles
• Designer lighting package
• Wood burner fireplace with full chimney in the family room, featuring a handcrafted Italian brick surround and an Italian herringbone hearth for timeless visual impact
• Showpiece wine cellar in glass, cedar and thermally modified TMT Taxon with integrated LED mood lighting
Bathrooms & Laundry
• Resort-style ensuite with viewing shower for stargazing, framed by overhead skylights
• Floor-to-ceiling tiling
• Custom vanities with stone tops
• Freestanding bath
• Frameless glass showers
• Premium plumbing fittings
• Fully fitted laundry with external access
Technology & Performance
• Full smart-home wiring package (lighting, sound, security ready)
• Thermally broken joinery with low-E double glazing
• Acoustic insulation upgrades
• High-performance airtightness wrap system
• LED lighting throughout
• EV charging capability in garage
Deck. Native bush.
Overlooking Ngahinapouri Golf Course
.
.
Five minutes walk to Ngahinapouri Primary School
.
.
Native walk on doorstep that links Ngahinapouri to Waipa River
.
.
Only 15 min drive to Hamilton CBD.
Included in the sale: Fixed Floor coverings. Light fittings. Stove. Hob/Cooktop. Oven. Dishwasher. Waste disposal unit. Heat pump. Range hood. Heated towel rails. Alarm system. Garage door openers. Shelving. Light shades. LED Light Bulbs. Gas fire.
Excluded from the sale: Window coverings. Garden shed. TV aerial. Wallheaters. Spa pool. Refrigerator. Washing machine. Freezer. Dryer. Clothesline. Blinds. Curtains. Sky Dish. Solar panels. Wind generator.


Enter a town, city, region or postcode into the search box and we'll show properties in and around that area.