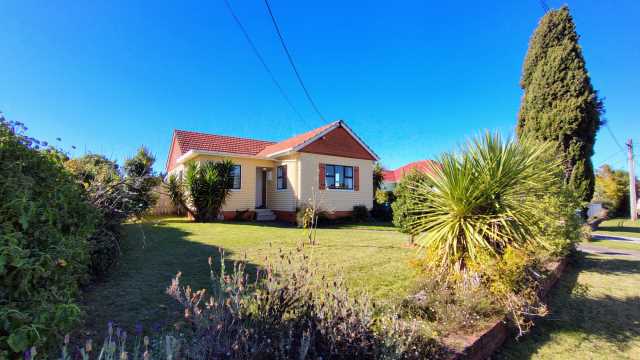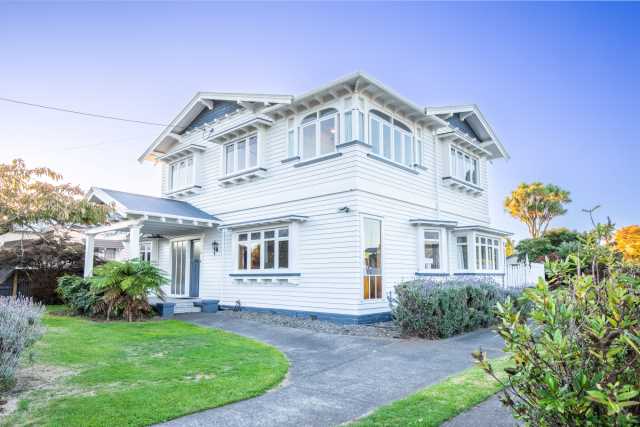Listing Reference #555 . Listed: 15 May 2019
You need to be logged in to contact the property owner.
If you already have an account please login here. Otherwise click here to register.
Enter this custom built home into a dramatic entryway with a guest powder room and feature wall of display shelving. Spanish influences such as textured walls, bullnose corners and graceful archways and nooks create a feeling of warmth as you enter into the open plan living/dining/kitchen area.
The heart of the home is a chef's kitchen with a stunning vintage French copper hood above the Falcon stove. The large butler's pantry doubles the kitchen's storage and bench top work areas. Two outdoor living spaces are accessed from the living/dining areas. This part of the house has views overlooking a tranquil duck pond, open green paddocks and densely planted native gardens.
This home boasts two master suites with large walk in wardrobes. One ensuite has a deep French soaking tup beneath a window overlooking flower gardens. The third bedroom has a built in computer desk hidden behind a louvred door. The laundry room leads to the two car garage.
The 3/4 acre property has mature growth enhancing the feeling that this home is serenely nestled into this prestigious community.
Deck. Native bush.
A barbeque area for Galeo Estate residents.
Included in the sale: Fixed Floor coverings. Light fittings. Stove. Hob/Cooktop. Oven. Garden shed. Dishwasher. Heat pump. Range hood. Heated towel rails. Alarm system. Garage door openers. Shelving. Refrigerator. Freezer. Blinds. Gas fire. four in-ceiling speakers plus bass and centre surround sound system. Antique carved Mexican cabinet with receiver for sound system.
Excluded from the sale: Washing machine. Dryer.


Enter a town, city, region or postcode into the search box and we'll show properties in and around that area.