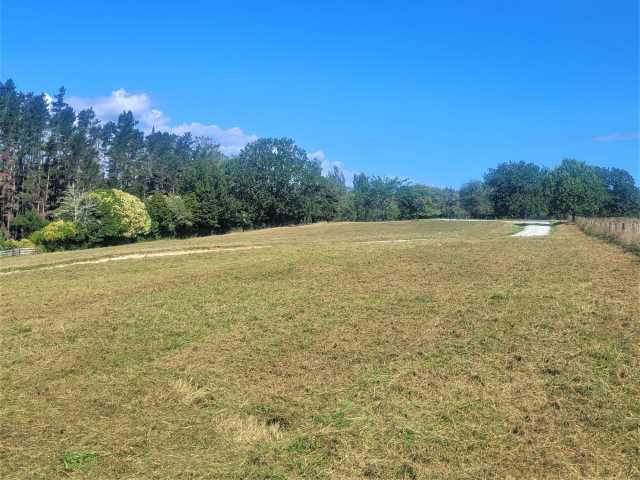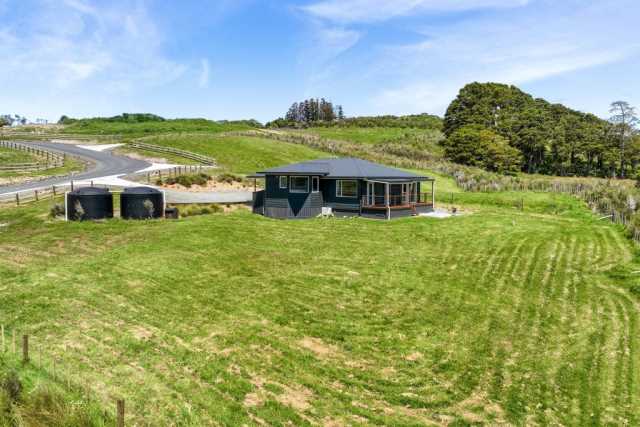Listing Reference #4718 . Listed: 05 Oct 2025
You need to be logged in to contact the property owner.
If you already have an account please login here. Otherwise click here to register.
Some homes simply feel right - and this is one of them. Step inside and you'll immediately feel the appeal. Whether you're a growing family, working professionals, or someone looking for a property with long-term flexibility and charm, this is one not to miss.
Originally built in the 1950's with huntly brick, tile roof, and high stud walls, this has been lovingly renovated with a modern/coastal vibe. Being north facing and brick, its a lovely home to live in, holds passive heat in the winter and is cool in the summer. New kitchen, bathroom, built in wardrobes, fully rewired, insulated, new decks with ranch sliders, hardwood floors and nice, hard-wearing wool carpet throughout.
3 bedroom – 1 bathroom – separate laundry.
Spacious lounge with 7 seater sofa, as well as a large north facing deck overlooking the front garden and elevated above the neighborhood.
Large, modern, galley kitchen with polished floors and fresh white cabinetry and appliances.
Covered outdoor living area off dining or backdoor / laundry. Amazing for shoulder-season BBQs, summer sun-shaded play area or even just drying laundry through winter without relying on the drier inside.
Separate double garage with power, as well as off street parking for 6+ cars / boat / caravan.
Section is well-draining, overlooks the street with new retaining completed for level lawns/play area, property is fully fenced for kids away from the drive /cars, with another separate areas for pets. Bonus separate garden shed. Paving under the washing line. Fruit trees produce prolifically in season, two kinds of pears, plums, guavas, fig, olive, blueberries, raspberries and strawberries as well as easy care in ground vege gardens down the side of the section.
Gas infinity hot water system. Family bathroom has a separate toilet, shower over bath and wall mounted vanity with storage.
House has been fully rewired by a registered electrician, including new switchboard. Newly decorated / painted throughout.
Ceiling and floor insulated and moisture barrier installed on ground. Two quality Fujitsu heat-pumps, one at either end of the house.
Windows are double glazed, with roller blinds – additional sunscreen/privacy layer in bedrooms.
Pull down stairs to access attic, with a partial / temporary floor, this home does not lack on storage.
Parking for the caravan, the boat, and all the mates coming for a BBQ
Deck. Patio.
Lovely neighborhood, mostly owner-occupied, with a large amount of working families and some retirees.
.
.
Quiet, with easy access to the town center. 4 minute drive, or 15-20 minute walk.
.
.
Zoned for both Te Awamutu Primary and College, walking distance to either..
Open home from: 01:30 PM to 02:30 PM Register to attend
Open home from: 01:30 PM to 02:30 PM Register to attend
Request a custom date and time
Included in the sale: Fixed Floor coverings. Window coverings. Light fittings. Stove. Hob/Cooktop. Oven. Garden shed. Dishwasher. Heat pump. Range hood. Garage door openers. Shelving. Clothesline. LED Light Bulbs. Blinds. Attic stairs. Ceiling Fan in Master.
There are no documents available to download for this property. You can try to contact the seller to ask if they have the information you need.


Enter a town, city, region or postcode into the search box and we'll show properties in and around that area.