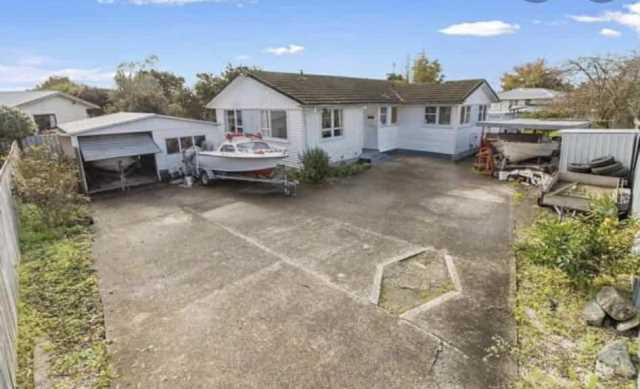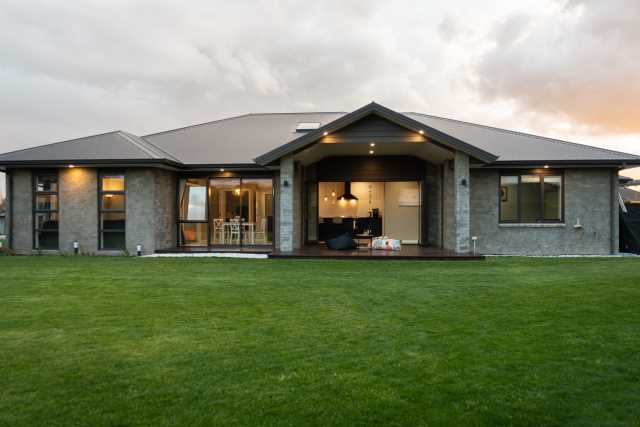Listing Reference #4529 . Listed: 15 Jul 2025
You need to be logged in to contact the property owner.
If you already have an account please login here. Otherwise click here to register.
OPTIONS
1 bedroom new build with freehold title section $190,000
1 bedroom (relocatable) on leased section ($150pw) $110,000
2 bedroom with freehold title section $250,000
2 bedroom (relocatable) on leased section ($150pw) $170,000
All units connected to services.
We have purchased and are developing land right in the middle of Bulls township with easy walking to the medical centre, pharmacy, cafes, and Four Square.
We intend to subdivide this down into small section titles, with community land use covenants on the common ground areas, and we have started to level the ground.
Our architect has designed the layout and also the units, including a community area in the middle of the village. We've contacted the Council and they are aware of our intentions, and seem generally supportive of this type of housing.
Obviously, it's a real investment to get the surveying and subdivision work done, and we'd quite like to know if there's a market for these types of dwellings before we spend that sort of money.
You're welcome to register your interest with us, or make an offer subject to title to secure a unit. There's no risk in this because any deposit you pay would sit in a solicitor's and be refundable, and we would have a fair sunset clause in any S&P agreement.
The materials in the current plan are timber framing, grooved shadowclad ply on the end walls, James Hardie ExoTec™ Facade sheets on the long walls, Metalcraft E span 340 roofing, NZ-made thermally broken double glazed aluminium joinery, with the unit placed on groundscrew foundations from stopdigging.co.nz. Internally we normally use pre-finished birch ply with negative detailing, and our kitchen is designed and manufactured by Amorini in Palmerston North.
There is scope for customisation with the buiding.
Stge 1 is 5 units (3 x one bed and 2 x two bed), with a further 3 planned for when the fence and building yard are taken over.
You can see the land best from the back end of the Waitomo Gas Station in SH3. It's the bare land on the right hand side of the storage shed site.
It's intended for the village to have a live-in manager who is resopnsible for the common ground upkeep.
Car port
Deck. Solar panels.
Included in the sale: Fixed Floor coverings. Window coverings. Light fittings. Hob/Cooktop. Oven. Range hood. Alarm system. Shelving. Wallheaters. Clothesline. Blinds. Curtains. Solar panels. Free Wifi.
There are no documents available to download for this property. You can try to contact the seller to ask if they have the information you need.


Enter a town, city, region or postcode into the search box and we'll show properties in and around that area.