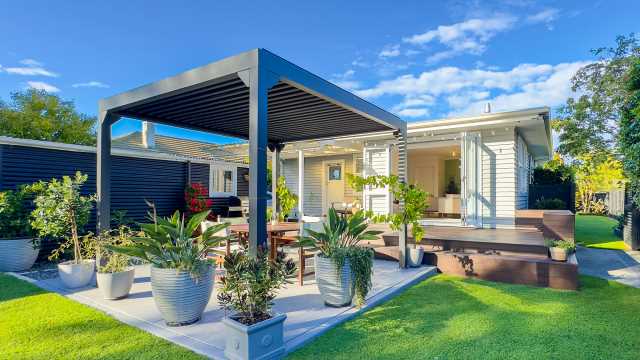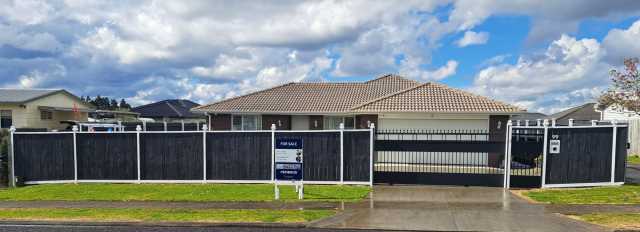Listing Reference #4527 . Listed: 14 Jul 2025
You need to be logged in to contact the property owner.
If you already have an account please login here. Otherwise click here to register.
You make an offer subject only to title and pay a deposit (refundable) into the solicitor's trust account, and we will build this as a turnkey home for you.
The owner has asked us to advertise this private sale opportunity at 22 Potaka Street in Marton. We have consent to subdivide her land, creating a new section with access from Otore Street, and have the building footprint approved to fit our 2 bedroom home. We also have approval for a 36m2 garage.
The materials in the current plan are timber framing, grooved shadowclad ply on the end walls, James Hardie ExoTec™ Facade sheets on the long walls, Metalcraft E span 340 roofing, NZ-made thermally broken double glazed aluminium joinery, with the unit placed on groundscrew foundations from stopdigging.co.nz. Internally we normally use pre-finished birch ply with negative detailing, and our kitchen is designed and manufactured by Amorini in Palmerston North.
There is scope for customisation with the buiding., although anything major may alter the price.
If you want to save some money, the price would be reduced to $265K if the sale structure was a land and building package.
Deck. Solar panels.
Included in the sale: Fixed Floor coverings. Window coverings. Light fittings. Hob/Cooktop. Oven. Range hood. Wallheaters. Clothesline. Blinds. Curtains. Solar panels.


Enter a town, city, region or postcode into the search box and we'll show properties in and around that area.