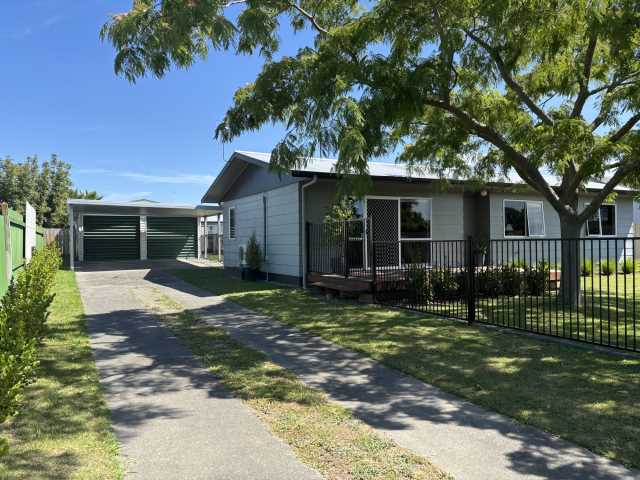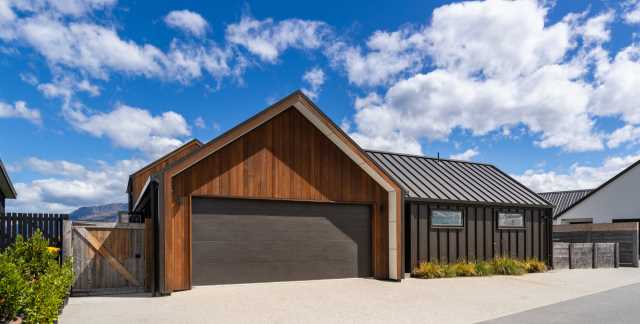This property has been sold.
Listing Reference #4504 . Listed: 03 Jul 2025
This property has been sold and the seller's description has been hidden.
Downloads for this property are no longer available as the property has been sold.


Enter a town, city, region or postcode into the search box and we'll show properties in and around that area.