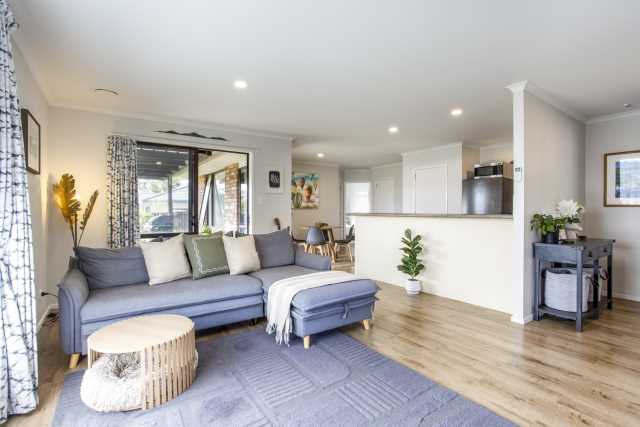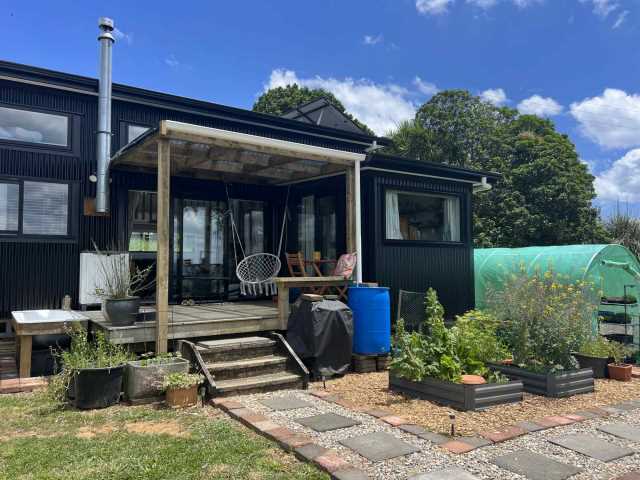This property has been sold.
Listing Reference #4037 . Listed: 01 Feb 2025
Included in the sale: Fixed Floor coverings. Window coverings. Light fittings. Stove. Hob/Cooktop. Oven. Garden shed. Dishwasher. Heat pump. Range hood. TV aerial. Garage door openers. Shelving. Light shades. Clothesline. LED Light Bulbs. Curtains. Sky Dish. Louvred gazebo. Driveway security camera.
This property has been sold and the seller's description has been hidden.
Downloads for this property are no longer available as the property has been sold.


Enter a town, city, region or postcode into the search box and we'll show properties in and around that area.