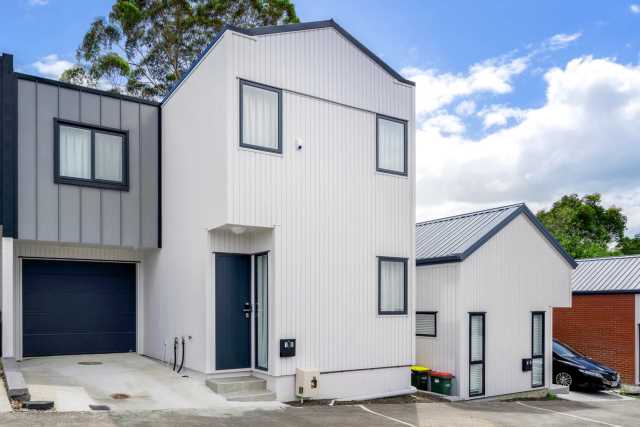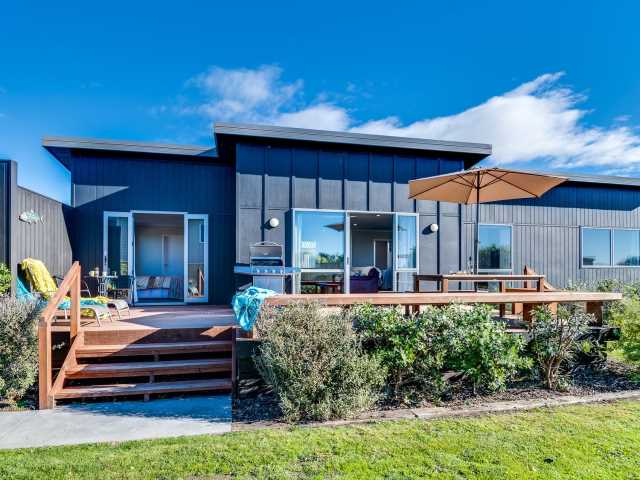Listing Reference #2755 . Listed: 19 Oct 2023
You need to be logged in to contact the property owner.
If you already have an account please login here. Otherwise click here to register.
Settled within the scenic landscape of Cashmere Estate, this brand-new residence takes Scandinavian-inspired aesthetics and architectural refinement to exceptional levels of excellence.
Created by Hierarchy Group and flawlessly executed by R&B Build, the home has been dubbed “Arrow House” for its distinctive design flair, which seamlessly aligns with its esteemed surroundings.
Layered with visual finesse, the exterior showcases cedar and textured brick accentuated by Indurabond panelling and black aluminium joinery framing generous stretches of glass.
The interiors mirror the façade through striking brickwork and timber floors, while a natural palette, sensor lighting, caesarstone surfaces, considerable storage and intelligent heating systems emphasise the home's contemporary design.
Spacious and adaptable, the 320m2 floor plan encompasses three double bedrooms with outdoor access complemented by three bathrooms and a sleek powder room, with the master and guest bedroom excelling with an ensuite.
The living area and a study nook effortlessly accommodate family routines, and the versatile media room can be converted into a fourth bedroom if required.
The open-plan living and dining room is awash with natural light and picturesque views, anchored by an elegantly assigned kitchen and a well-equipped scullery complete with a wine fridge and stainless steel counters.
A series of sliding doors seamlessly connect to the kwila deck, which enjoys an optimal north and west-facing orientation for maximum sunshine and relaxing hillside vistas.
Completing the floor plan is the cleverly concealed triple-car garage incorporating functional storage and a full-scale laundry. The 763 sqm section is fully landscaped and secured by an electric gate, with an alarm system amplifying peace of mind.
Cashmere Estate is known for offering a lifestyle without compromise, taking in semi-rural serenity just 12 minutes from the inner city.
sales@cashmereestate.co.nz
http://www.cashmereestate.co.nz
Deck. Native bush. Patio.
Cashmere Primary Te Pae Kererū
.
Cashmere High School
.
Our Lady Of The Assumption School (Chch)
.
Te Kura O Huriawa Thorrington
.
Christchurch South Karamata Intermediate School
.
Christchurch Adventure Park
.
Port Hills Walking Tracks.
Included in the sale: Fixed Floor coverings. Window coverings. Light fittings. Stove. Hob/Cooktop. Oven. Dishwasher. Heat pump. Range hood. Heated towel rails. Alarm system. Garage door openers. Light shades. LED Light Bulbs. Blinds. Curtains. HRV system.


Enter a town, city, region or postcode into the search box and we'll show properties in and around that area.