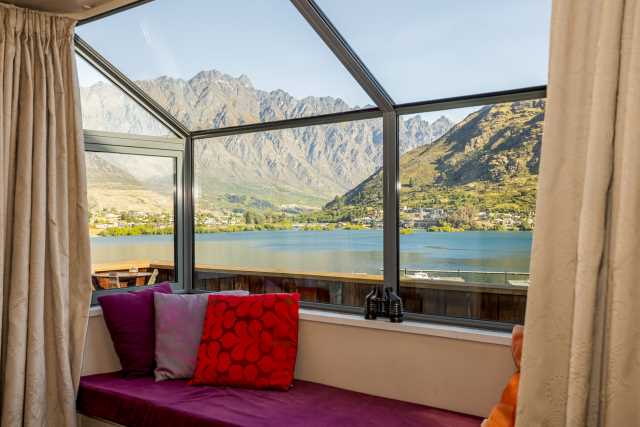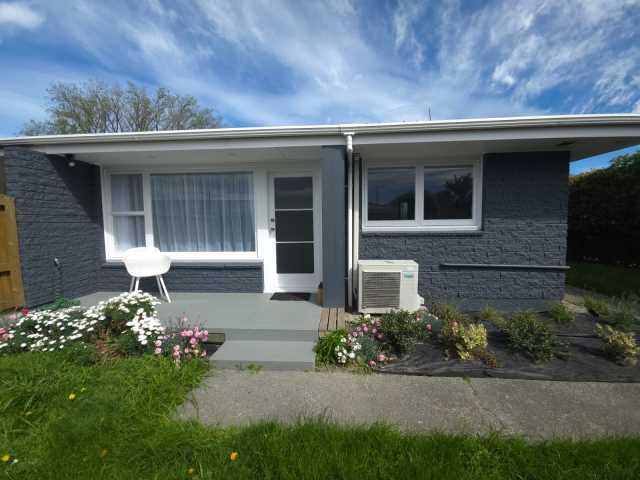Listing Reference #2507 . Listed: 20 Mar 2025
You need to be logged in to contact the property owner.
If you already have an account please login here. Otherwise click here to register.
Section only offered to market 334 sqm
Great northerly aspect.
Within boutique subdivision.
All services to site including gas.
Easy connection to newly installed sewage and stormwater
Limited sites available
Native bush.
This boutique subdivision has primarily been designed to create only a limited number of premium sites to take advantage of the sun, maintain a peaceful private outlook over Raroa Park and surrounding hills, embodied in a lovely sheltered micro-climate. Close to the rail network, Greenacres primary, Tawa intermediate, Tawa college, Tawa shopping precinct and other amenities.
.
If you are looking for a premium elevated flat site to build that special home in Tawa with sun, privacy and a rural atmosphere then 2 Te Awa Kohuhu is must see.
.
Titles are issued and all services provided to each section; water, power, gas, fibre, sewer and storm water.
.
Developer covenants apply to protect the value of the development.
.
You can take the blank canvas and create your dream home or use/modify the proposed designs.
.
4 Te Ara Kohuhu has just been completed and is for sale by True Construction. It is a beautiful "stand-a-lone build.
.
For a section viewing please ring owner (Mike Hill) at 021 827 256
.
All enquiries welcomed.
.
.
Landmark Homes has expressed an interest in this site and can do either the existing plans or a new design for a client. If this is of interest, please contact Emma Duncan 028 407 5949.


Enter a town, city, region or postcode into the search box and we'll show properties in and around that area.