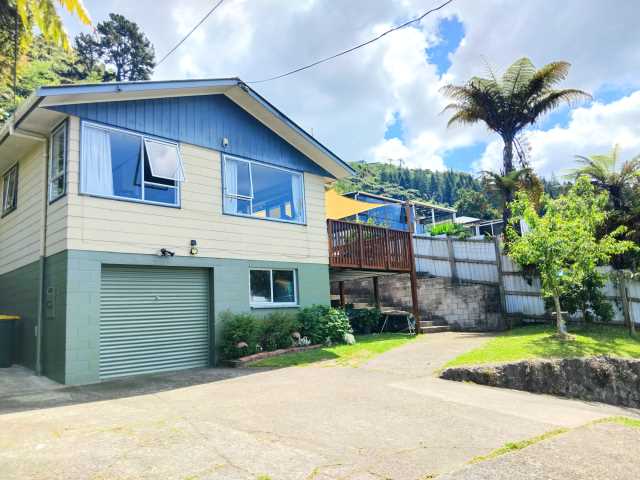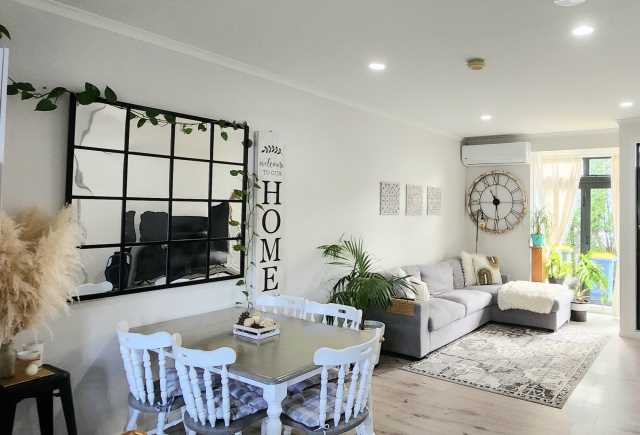Listing Reference #2225 . Listed: 26 Sep 2022
You need to be logged in to contact the property owner.
If you already have an account please login here. Otherwise click here to register.
-A spacious unit with one of the largest patios in the block.
-Industrial chic combined with a modern, stylish aesthetic.
-A good social energy with lots of short- & long-term residents.
-Located in an entertainment hub with bars, cafés, & casual & high-end restaurants.
Videos & aerial shots of the block, & specification sheet: http://bit.ly/3xdaH80 All units of the block were made using the same suite of high-quality materials. The colour is the most significant difference.
Being able to go between the street & unit without using the lifts is good on day 1 & very appreciated after year 1.
-Hallway: intercom with the ability to unlock the block's front door.
-Closet near the front door: power sockets, optical network terminal (for fibre-internet), Ethernet ports that are connected to those in the dining room & 1st bedroom, TV sockets, shelf, horizontal bar for hangers.
-Bathroom: toilet, 2 sinks (regular & deep), shower (excellent pressure & room for 2 people), washing machine, water heater for the unit (supplies stable-temperature water to the shower & taps when appliances are being used), extractor fan (can be turned on via a switch & is turned on when current is drawn from the relevant wall socket), waterproofing under the tiles & bottom 1dm of walls (Ardex WPM 002), & heated floor & towel rack.
-Kitchen with high-end appliances:
--Fisher & Paykel fridge-freezer.
--smeg cooker:
---4 induction hob elements.
---Cooker (oven, grill, fan (off, low, high), clock, alarm, timer (cooker will turn on & off at certain times), cleaning mode).
--Dishwasher, sink with waste disposal unit, extractor fan, lights next to the fan & under the cupboards.
-Bathroom & kitchen: gentle-close cupboards & drawers, & gentle-touch taps that can be operated by wrist.
-Dining room: satellite & UHF TV, & Ethernet ports.
-1st bedroom: UHF TV & Ethernet ports.
-Patio: water tap, lights, very durable tiles with small gaps between them (every gap is a drain - avoiding the puddles that form when cleaning other patios).
Patio: 34m2. Rest of unit: 79.2m2. Total: 113.2m2.
Ceiling height: hallway, bathroom & 2nd bedroom: 2.85m; patio & rest of unit: 4m. Most of the block's units have ceiling heights of much less than 4m.
As a guide, the tenant’s internet package: wireless (4G), >5MB/s, $39/month.
Lights: LED.
The block has >350t of concrete & steel, & significant thermal mass. At midday summer & midnight winter it is noticeably cooler & warmer respectively than other homes. Most residents don’t bother with active heating or cooling.
Indoor car park:
-Private parking that is big enough for e.g. a large SUV, 3 motorbikes & tool boxes. There is no official parking for guests but if one of yours occasionally parks behind you, that is tolerable. There is a security camera near here & at other locations.
-If you require an electric vehicle charger, the BC manager can install it.
-Parking for bikes shared with the block's residents.
-Air quality monitors (including CO), automatic ventilation.
-Electronically operated & monitored doors.
The tenants can stay (@ $827/w) or leave, & in the latter case the unit will be expertly serviced & cleaned. You'll have the apartment's manuals & access to friendly neighbours. If you need help with moving or anything else, before or after purchase, please ask.
9 sequential photos are labelled "105E". This unit was empty so photographing it was more convenient. It has a different layout but the ceilings, walls, floors, windows, tiles (bathroom & patio), doors, taps, switches, sinks etc. are the same regarding colours & materials.
The block's online group has a lot of activity, & is used by residents to share free items (usually homeware), advice, products & services.
Options: queen bed, heavy-duty cabinet with 101cm LCD TV, desks, metal & wooden shelves, drawer units, chairs, stools, 3-person sofa.
BC fee: $5,255
Rates: $2,927
CV (2025): $440k land + $660k improvements = $1.1M
Price: $920,000
Elevation: 75m above sea level.
Enquires: adamdbanks@gmail.com; urgent: 0204 120 1322
107, 13 Dundonald St; between Newton & New North Road, Symonds St & Basque Park; Eden Terrace, Auckland.
Patio.
Residents & their guests commonly use street parking & many businesses in the area have external security cameras.
.
.
Apartment block:
.
-At entrance: box for couriers & others to leave notes.
.
-Foyer: post boxes with locks (couriers will large items on top of the boxes & in view of the camera, or with a neighbour, depending on your preference).
.
-Common areas: lifts, security cameras.
.
-Double glazing.
.
-Soundproofing in the floors & walls.
.
-Street parking on each side. If you have heavy items to move between the unit & a truck, you can park it on the pavement, which is a 10s walk from the unit’s front door.
.
.
Driving distance (m): scooter mechanic (73), petrol (240), grocery store (300), car park with EV chargers (450), SH16 west (550), car mechanic (700), SH1 south (800), Countdown Ponsonby (1.3k), Countdown Mt Eden (1.7k), Mission Bay beach (near changing rooms, toilets, shower & a fountain; 8.8k).
.
Distance (m): 1) >13 schools within 2k. 2) Bus stop at 19 New North Rd: 132.
.
.
The unit is quiet due to not being
.
a) high in the block (the higher the level, the more wind noise there is; levels 3 & 4 are very noticeably more noisy, & higher levels are worse; several times per year the wind is strong enough to move possessions that are on patios),
.
b) near a main road (the nearest is 83m away & >70m is recommended if you want to avoid noise) or train track (the nearest is 409m away & given that trains have to sound their horns >300m is recommended), or
.
c) in a corridor with a lot of foot traffic (only the resident of a 1-bedroom unit needs to walk past the front door of this unit; other units have >20x more foot traffic).
.
.
Multi-award-winning developer Urban Collective converted a data centre that was built to bomb-shelter standards into a modern apartment block. Many of the residents are professionals, artists or businesses people. The block is excellent for meeting clients & photoshoots (I have shot models in & around the block many times)..
Included in the sale: Light fittings. Stove. Hob/Cooktop. Oven. Dishwasher. Waste disposal unit. Range hood. Heated towel rails. TV aerial. Garage door openers. Shelving. Refrigerator. Washing machine. Light shades. Freezer. LED Light Bulbs.
Excluded from the sale: Window coverings. Heat pump. Wallheaters. Dryer. Clothesline. Blinds. Curtains. Solar panels. Wind generator.
The property is currently tenanted but will not be tenanted post sale.
There are no documents available to download for this property. You can try to contact the seller to ask if they have the information you need.


Enter a town, city, region or postcode into the search box and we'll show properties in and around that area.