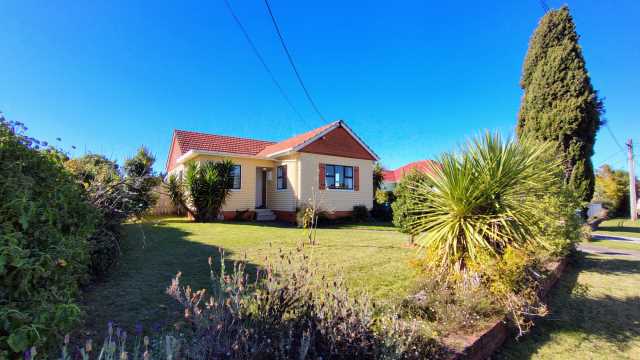Listing Reference #1462 . Listed: 03 Feb 2021
You need to be logged in to contact the property owner.
If you already have an account please login here. Otherwise click here to register.
Situated in the Heritage Estate Te Anau with views extending north, this executive home is a dream for entertaining. Beautifully designed modern and featuring high spec detail throughout.
The front door welcomes you into a complete open plan layout, with breathtaking views of the surrounding mountains with the section backing onto the reserve. With a five minute walk to lake Te Anau. Entering this home you are led towards an expansive entertainment zone and open plan living/dining room with a wood burner & heat pump, the TV lounge also has a gas fireplace. These areas flow seamlessly onto an outdoor deck a substantial private area, which offers a wonderful space for your outdoor entertainment as well as younger family members to play safely.
You'll feel instantly wowed by the warmth of this home, with the high stud ceiling and thoughtful touches though out.
The kitchen is pure class with under floor heating and a black island bay top. Cabinetry contrasted by light grey bench tops with a red and grey tiled splash back, includes a pantry with good storage. The living area bifold doors open out to the sunny deck from all living areas.
From the living area we move into the hallway and find 4 spacious bedrooms and an office for those wanting to work from home after covid 19. From there we have 2 bathrooms with under floor heating a hallway heat pump and 1 toilet separate from the large bathroom. The master bedroom has the ensuite and neat walk in wardrobe.
Entertainers will gush over the deck situated over the large easy-care site to just lay back and soak up the sun. Join me for a private tour of this incredible property.
290sqm home on 1,016sqm section
4 spacious double bedrooms
2 bathrooms
Office for the people wishing to work from home
LED Lighting
Huge driveway for up to 6 vehicles
Wood burner, gas fireplace, heat-pumps and under floor heating
Fully insulated garage
Deck.
Primary school - 10 mins by walking
.
College - 5 mins by walking
.
Supermarket - 2 mins by car
.
Town Centre - 2 mins by car
.
.
Section back on to the reserve - view is secured.
Included in the sale: Fixed Floor coverings. Light fittings. Stove. Hob/Cooktop. Oven. Dishwasher. Heat pump. Range hood. Heated towel rails. Alarm system. Garage door openers. Clothesline. LED Light Bulbs. Blinds. Curtains. Sky Dish. Gas fire.
Excluded from the sale: Refrigerator. Washing machine. Freezer. Dryer.


Enter a town, city, region or postcode into the search box and we'll show properties in and around that area.